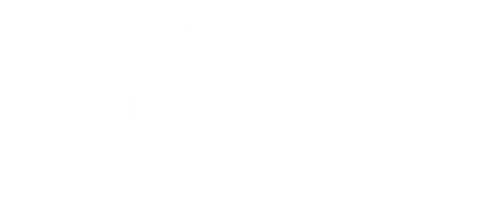


Listing Courtesy of: HOUSTON / Re/Max Space Center
2963 Gibbons Hill Lane League City, TX 77573
Active (178 Days)
$445,500
OPEN HOUSE TIMES
-
OPENSat, Oct 1911:00 am - 1:00 pm
Description
Beautifully maintained RARE 1-story home in Hidden Lakes, 4 Beds, 2.5 Baths, 3-CAR GARAGE for extra storage or Workshop! Popular Split Floor Plan & Open Concept; Large 4th Bedroom easily converts to Home Office; Elegant & Functional living space; Grand Kitchen with a plethora of beautiful cabinets & granite countertops, huge Breakfast Island, Stainless Steel appliances, NEW Faucet & Butler's Pantry; home boasts high ceilings, wood plank Luxury Vinyl (2023) & Tile floors throughout; cozy Stone Fireplace; Great Backyard with room for a Plunge Pool or Zen Garden, with Covered Patio, double-picketed Privacy Fence & NO BACK NEIGHBORS! Front Sprinkler System; SPACIOUS Primary Suite with garden tub, separate shower & double sinks; Enjoy Hidden Lakes community pool & clubhouse, splashpad, playgrounds, pavilion by the lake for gatherings, walking trails & tennis courts. Near CCISD Education Village, restaurants and shopping. Minutes to Kemah Boardwalk & short commute to Galveston Island.
MLS #:
47735602
47735602
Taxes
$10,928(2023)
$10,928(2023)
Lot Size
8,406 SQFT
8,406 SQFT
Type
Single-Family Home
Single-Family Home
Year Built
2016
2016
Style
Traditional
Traditional
School District
9 - Clear Creek
9 - Clear Creek
County
Galveston County
Galveston County
Listed By
Anne Buckmaster, Re/Max Space Center
Source
HOUSTON
Last checked Oct 18 2024 at 3:06 AM GMT+0000
HOUSTON
Last checked Oct 18 2024 at 3:06 AM GMT+0000
Bathroom Details
- Full Bathrooms: 2
- Half Bathroom: 1
Interior Features
- Fire/Smoke Alarm
- Formal Entry/Foyer
- Alarm System - Owned
- High Ceiling
- Window Coverings
Subdivision
- Hidden Lakes Sec 1 2009
Property Features
- Fireplace: Gaslog Fireplace
- Foundation: Slab
Heating and Cooling
- Central Gas
- Central Electric
Flooring
- Tile
- Vinyl Plank
Exterior Features
- Brick
- Roof: Composition
Utility Information
- Sewer: Public Water, Water District, Public Sewer
School Information
- Elementary School: Goforth Elementary School
- Middle School: Bayside Intermediate School
- High School: Clear Falls High School
Garage
- Attached Garage
Stories
- 1
Location
Estimated Monthly Mortgage Payment
*Based on Fixed Interest Rate withe a 30 year term, principal and interest only
Listing price
Down payment
%
Interest rate
%Mortgage calculator estimates are provided by C21 Exclusive Properties and are intended for information use only. Your payments may be higher or lower and all loans are subject to credit approval.
Disclaimer: Copyright 2024 Houston Association of Realtors. All rights reserved. This information is deemed reliable, but not guaranteed. The information being provided is for consumers’ personal, non-commercial use and may not be used for any purpose other than to identify prospective properties consumers may be interested in purchasing. Data last updated 10/17/24 20:06


